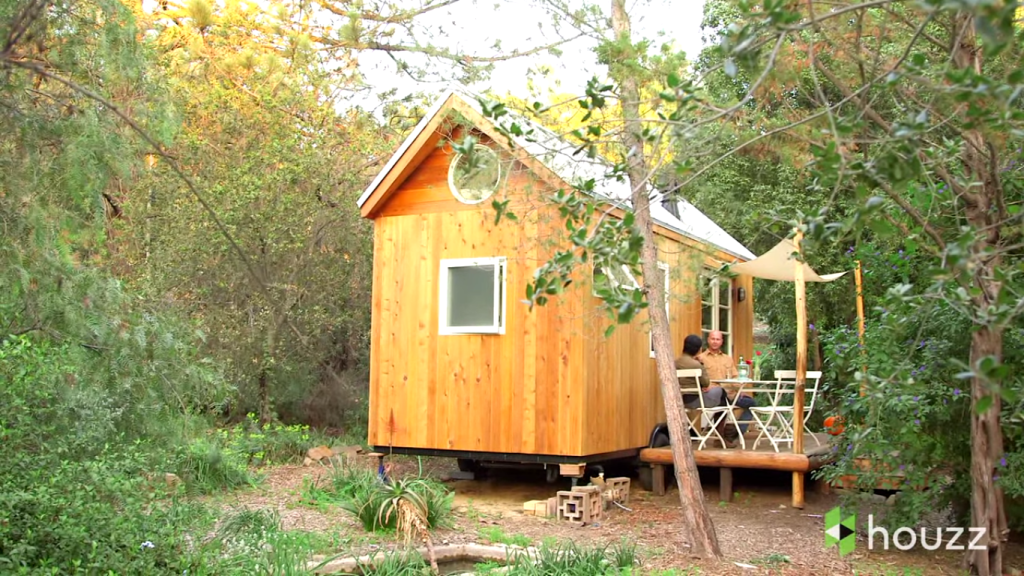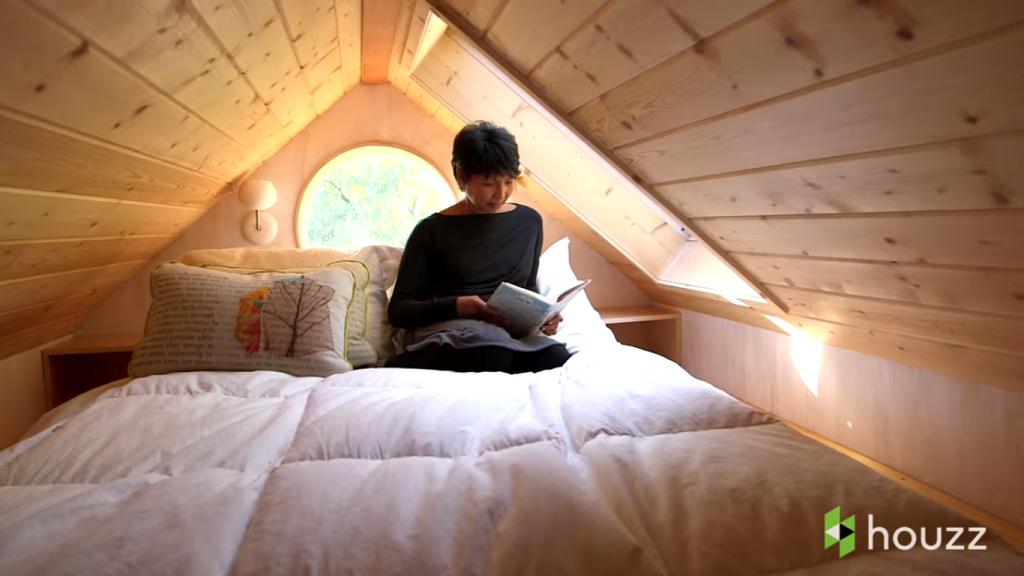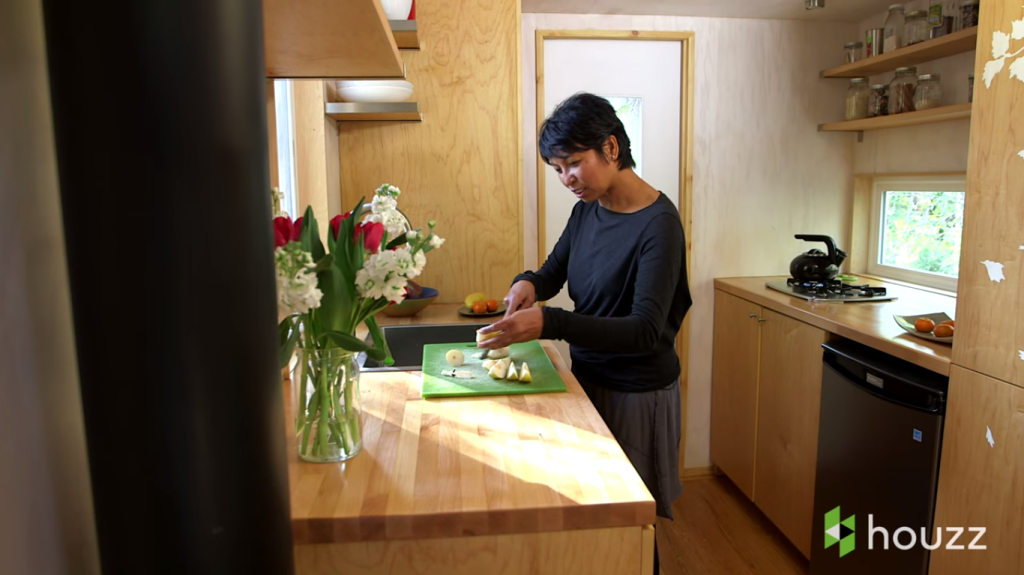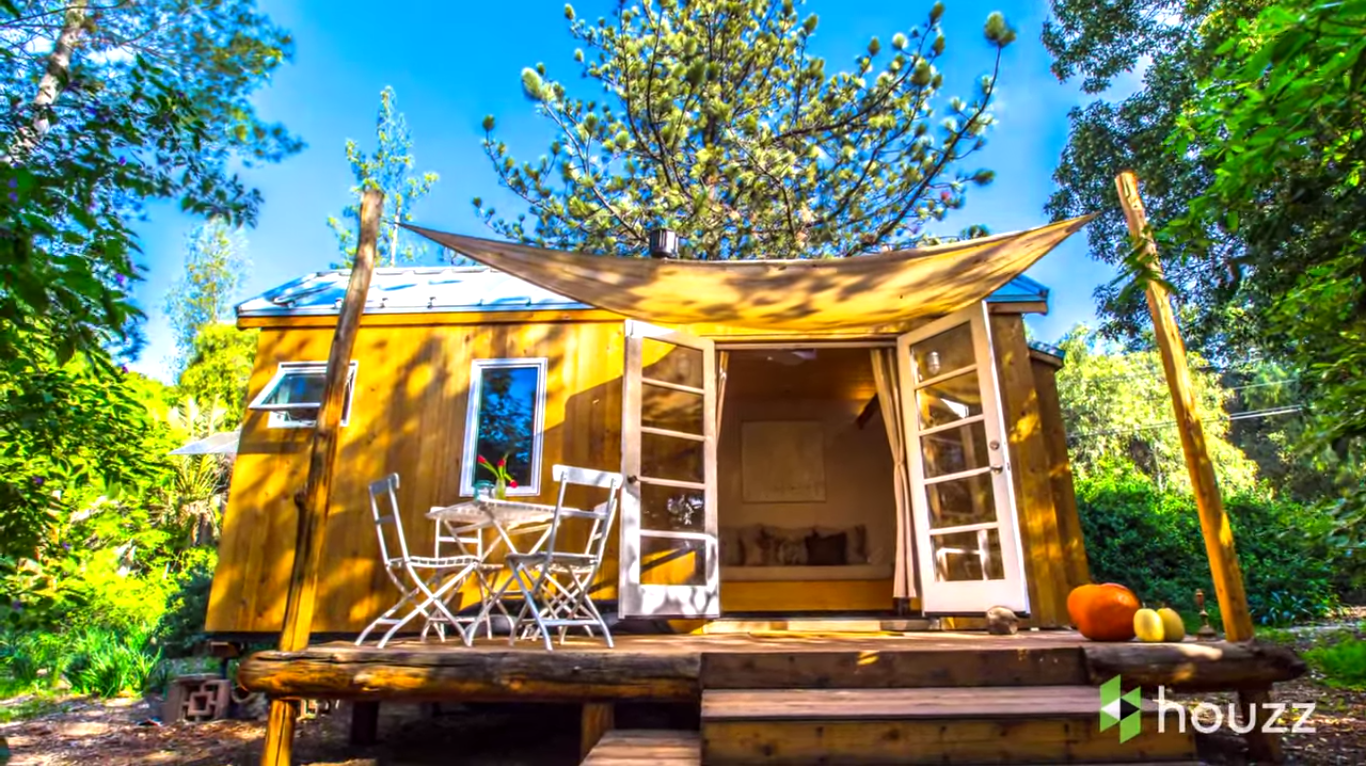
What can you do with 13 square meters?
For Filipina designer Vina Lustado, she maximized the tiny space and made a home.
In an interview for Choose Philippines, Lustado shared her life and what inspired her to design a tiny, efficient home whose video has already gone viral on social media.

Humble beginnings
Born to a family of 9 children, Lustado was used to small spaces.
After emigrating to Los Angeles, California with her entire family, they all shared a one-bedroom duplex.
“All my life, I’ve never felt rooted anywhere,” she shared. “We lived in a very modest lifestyle because we didn’t have much money at all.”
She earned her degree in architecture in 1991 from the University of Southern California.
She traveled around the world and continued to learn and hone her craft by being a part of “numerous big-time architectural firms.”
In 2010, she decided to take her knowledge and passion to another level.
Hence, Sol Haus Design was born.

Sol Haus Design
Based in Ojai, California, Sol Haus Design is “a small-time design firm focused on sustainability, efficiency, and conservation.” Lustado lives in a house that she designed herself.
As you will see in the video below, her house is both elegant and homey. Modern and crisp with a hint of rustic beauty.
“The design of the house if really thought out,” Lustado shared in the video. “You have to make use of every inch of space that you have.”

Her mobile home is made of cedar and also features sustainable sources of energy like solar panels, a wood-burning stove, and a skylight over her bedroom loft to let natural light in. A part of her drainage system that feeds her grapefruit tree. Despite its size, her home also has a classy pair of French doors and a wooden deck for entertaining — both welcoming and inviting.
She also made use of multi-functional pieces of furniture to make every inch count.
As for Lustado, she said living in such a small space has made her more aware and “mindful of the things she buys.”

Lustado even noted that her current kitchen is the largest kitchen she’s ever had, compared to the places she rented out in the past.
With such a beautiful example, let’s hope more people will be interested in spatially efficient and sustainable homes.
Watch Lustado and her home below.
Video courtesy of Houzz:
